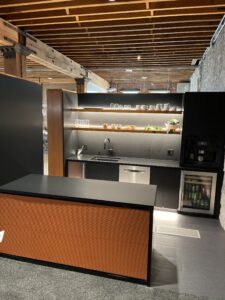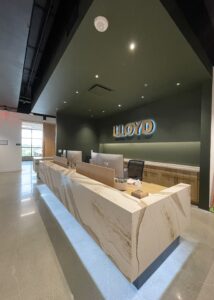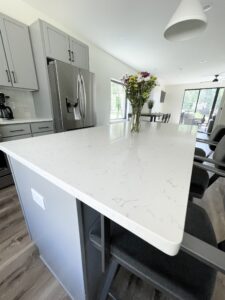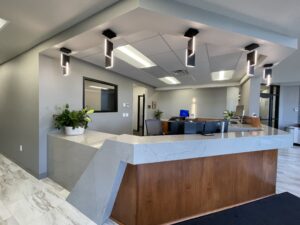Let’s take a look inside another hotel project we did in Charlotte, NC. The AC Hotel, Charlotte Ballantyne is centrally located in Ballantyne with unparalleled views. For this hotel project we did the following cabinetry and millwork:
- reception desk pods
- reception desk back wall
- reception desk screen wall
- lounge screen wall
- buffet area and screen wall
- guest room TV wall and baseboards
- king suite dry bar
- hydration station
- public space wall base throughout
- reception elevator lobby
- market area cabinets
- bar/lounge (perimeter and island)
- breakfast and TV wall
- meeting rooms A & B
- men’s and women’s restroom vanities
- fitness center and yoga studio
- employee breakroom
In the public areas throughout we used a combination of Wilsonart “Studio Teak, “Cloud Zephyr” and “Walnut Heights” plastic laminate for the cabinets. Some unique elements in specific areas to note are:
- The wall base throughout is maple wood 5 1/2″ tall stained to match Wilsonart “Studio Teak”.
- The reception elevator lobby is Bendheim Architectural glass “Bronze” 1/4″ thick. The header is stained maple veneer.
- The reception pods are two free-standing units of Wilsonart “Studio Teak” cabinets. The upper/lower countertops and pod surrounds are Cambria “Weybourne” quartz. The bridge/counter is Chemetal Stainless Steel Aluminum with LED cool lighting under the cabinets. The back wall features digital printed 3 Form “Chroma” panels mounted using stand-offs.
- The screen wall behind the reception desk, lounge and buffet area are made using Chemetal Light Stainless Steel Aluminum.
- In the bar/lounge we used Vicostone “Graphite” with mitered and waterfall ends for the countertops. The footrail is 1 1/2″ square steel tube construction powder coated “matte black”. The bar island frame features horizontal glass shelving 3/8″ thick clear tempered glass. The steel frame is powder coated “semi gloss metallic silver” and lit using LED lighting.
- The breakfast area TV wall is a steel frame powder coated “matte black”. The mirror panels are 1/4″ thick standard plate mirror glass. The island wall face is Vicostone “Graphite” with under cabinet lighting using LED lights.
- In the meeting rooms the wall panels are maple veneer stained to match Wilsonart “Studio Teak”. the countertops in these rooms are Cambria “Weybourne” quartz. Where you see glass panels we used Acrylic Mirror Glass with 3M Frosted Film over the acrylic.
- Moving to the guest rooms – the guest room corridor door panels, surrounds and headers are Wilsonart “Walnut Heights” plastic laminate. There are 24,160′ of baseboards we installed in all of the guest rooms.
- The TV wall cabinets and dry bar are Wilsonart “Walnut Heights” with Cambria “Swanbridge” quartz countertops.



