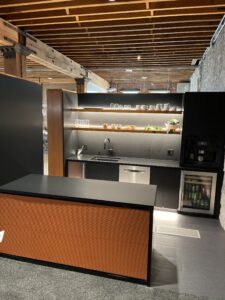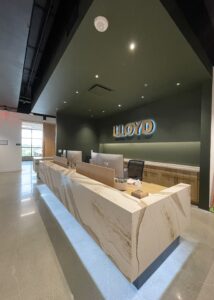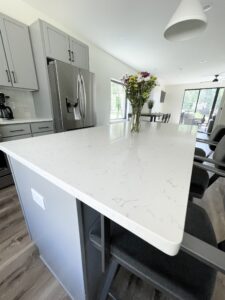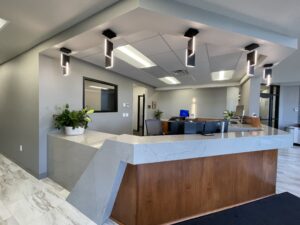Summer of 2022 kept our team of designers, builders and installers quite busy creating the BFit by Bob’s fitness center use cabinetry for their Evansville, IN location.
THIS PROJECT INCLUDED
- A Check-In/Juice Bar
- Circuit Training Desk
- Personal Trainer’s Desk
- Locker Rooms
- Bathroom Partitions
- Shower Partitions
- Vanities & Lockers
- Kid’s Club
- Retail Display
- Cubbies Throughout
- Day Lockers
- Wainscotting on the Half Wall
The Project
We’ll start with the check-in/juice bar, circuit training desk and personal trainer’s (and TV wall). All three desks were built using the same elements. The employee side of the desk have cabinets of Wilsonart “Veranda Teak”; the countertops are Wilsonart “Pewter Brush” with Black edges. The face of the half wall on all three desks feature a combination of elements. These are: Shaw Floors “Jute” 48″ planks hung vertically/diagonally, Advanced Technologies “Corrugated Brushed Aluminum” hung vertically, and accents of Wilsonart “Hollyberry” (red).
You’ll see cubbies in the reception area, cycle studio, and group X rooms. There a day lockers, and an employee break room. The cabinets and cubbies in these areas are all made using Wilsonart “Veranda Teak” with Wilsonart “Pewter Brush” countertops and Black edges.
In the massage area we installed ART3D LLC 3D “Wave Wall” panels on an existing wall using liquid nails. The bench in the massage area is made using WA “Veranda Teak” with WA “Pewter Brush” countertops.
In the turf area and cardio rooms will installed “Veranda Teak” on the half walls with Formica “Black” wall caps and countertops. The kid’s club has a computer counter 8′ x 30″ tall made of Wilsonart “Veranda Teak”.
The retail display surround, soffit, lower cabinets, and back panels are all Wilsonart “Veranda Teak”. The soffit features a concealed LED white light strip. We built it with adjustable shelves of Veranda Teak and waterfall hanging brackets. The entire unit can be closed and locked with Tambour Doors of metallic/slats.
Moving to the locker rooms, we built 147 double tier lockers that sit on a platform/bench. The lockers are Wilsonart “Veranda Teak”; the bench is Dupont Corian “Platinum” solid surface. All lockers feature a Ojmar Combi Lock system. The wet and dry vanities have a Veranda Teak apron with Cambria “Smithfield” quartz countertops. The toilet partitions are Phenolic “Stellar”; the shower partitions are Phenolic “Graphite Graphix”.
In addition to the fitness center use cabinetry we built frames for the mirrors in all areas. These are made using 2 1/2″ stained poplar trim.



