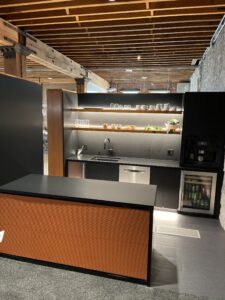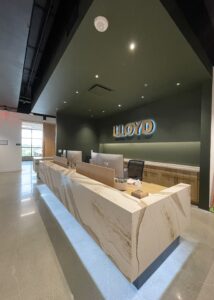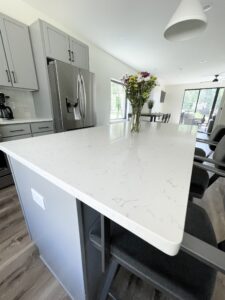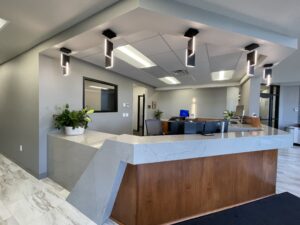First Premier Bank in Sioux Falls recently opened the doors to their new main branch on 14th & Minnesota Avenue. We are excited to share with you the custom bank millwork project we built and installed for them.
The project involved the main lobby reception desk/credenza, the refreshment center, kids corner, teller line and back wall including logo, coffee bars on all 5 floors, Express Banking area, media wall and planter boxes, and brand logo on the south wall of lobby.
The reception desk and credenza cabinets feature stained maple veneer. The countertops and hood are Corian “Limestone Prima” solid surface. The “WELCOME” letters are routed out of the Corian apron to expose “Satin Brushed Smoke Aluminum” on the backer. The desk and credenza are on lockable casters to easily move them out of the lobby area for events.
The teller line cabinets are made using Formica “White” plastic laminate. The countertop and hood are Corian “Limestone Prima”. On the face of the teller line we used 3Form 3/4″ thick Chroma Series “Green” accent panels with LED white lighting behind each panel. The back wall is 3Form Chroma Series “Green” panels hung with angled cleats. The lower portion and back wall surround is Wilsonart “Satin Brushed Smoke Aluminum”. The “P” on back wall is a 4 piece logo, stud mounted reverse channel can with aluminum face and lit using white LEDs.
The wood slotted TV wall is 1 1/2″ x 2″ maple hardwood with stained finish. Each piece is spaced 1″ apart.
The refreshment bar and kids corner cabinets are stained maple veneer; countertops are Corian “Limestone Prima”. The sign lettering are channel letters with Silver Metallic finish.
The 28′ x 25.5′ tall media wall features dimensional letters of 1/2″ PVC flushmounted to the wall with pins. “The PREMIER Way” is reverse lit letters with aluminum faces. It is stud mounted to wall and is backlit with white LEDs. The Daktronics Board screen was provided and installed by others.
The planter boxes/seats are a real focal point of the main entrance lobby. These units are made using stained poplar wood. The slats are 1 1/4″ thick with 1/4″ tall x 1/2″ deep rabbet groove. There is a built in subwoofer cabinet that is open in back, finished in same popular wood.
There are other areas of custom bank millwork throughout the project. You’ll see reception desks and conference room tables on floors 2 and 5; as well as executive offices. These cabinets and desk were built by another supplier; however we installed the countertops and hoods.
- The 5th floor reception desk showcases Cambria “Ella” countertops and hood. The coffee bar on this floor features Cambria “Seagrove” quartz. The conference room table is Cambria “Charlestown” quartz. In the conference room the cabinets are stained maple veneer with Cambria “Black Rock” quartz countertops. On this floor there are several executive offices that feature desk with stainless steel legs and countertops of either “Charlestown” or “Ella” quartz.
- The conference room table on the 2nd floor is Corian “Sorrel” solid surface.
- Other coffee bars throughout the bank showcase Corian “Limestone Prima” countertops.
- The vanities feature Cambria “Summerhill” in some restrooms; other vanities have Cambria “Mayfair” with full backsplash.



