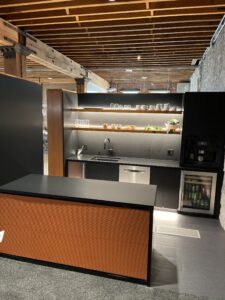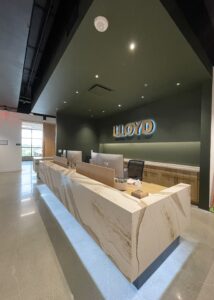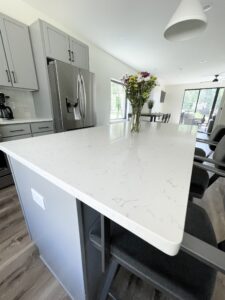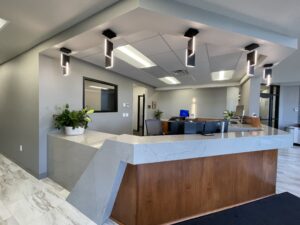Early fall of 2021 took our install team to Bailey’s Crossing in Falls Church, VA to install the fitness center millwork, cabinets, branding messages and signage for Gold’s Gym. Let’s take a peek at what this project entailed.
First the reception is amazing. Here we built the cabinets and half wall using Formica “Black” plastic laminate. The face of the reception desk features Wood Veneer panels of varying lengths. The countertops are Formica solid surface “Luna Concrete”. Also on the face is a Gold’s Gym logo cut of black plexi with Stainless Steel face. The sales desks (4 complete desks) with modesty panels are built using Formica “Black” with Formica “Folkstone Grafix” plastic laminate countertops.
Behind the reception desk you’ll see a branding wall. The half wall is made using Arborite “Inukshuk Grey”; above are 14″ x 110″ slats of Formica “Black”. These slats are mounted vertically to the top of the half wall. The Gold’s Gym brand is 3M printed vinyl letters mounted to the slats.
The retail display in this fitness center features Wilsonart “Uptown Walnut” on the base cabinets and soffit; the surround is Arborite “Inukshuk Grey” with back panels of Wilsonart “Satin Stainless”. The enter unit is lit using bright white LEDs. Mounted to the soffit are GOLD’S GEAR and FUEL UP. These letters are 1/4″ black plexi with Brushed Aluminum faces.
In the Kids Club there is more fitness center millwork. Here you’ll find a kid-friendly reception desk built using Wilsonart “Uptown Walnut”; the face features alternating panels of Arborite “Inukshuk Grey” and Pionite “Primary Yellow”. The countertops are Formica solid surface “Luna Concrete”.
This gym showcases some fun and unique features. First you’ll see the Gold’s Gym brand and location on the wall. This is a custom moss logo – all made from preserved moss and plants. And, it’s maintenance-free. These were supplied by The Savage Way of Charlotte, NC.
We built this fitness center a 7′ x 7′ cycle stage using 3/4″ fire treated plywood for the frame and deck, then used “Gold’s Gym” custom color rubber flooring for the deck of the stage.
The locker rooms feature 150 total lockers with clothes rod and hook; and black thru-lock. The lockers, end panels, benches, and bathroom partitions are made using Wilsonart “Uptown Walnut”. The wet and dry vanities are Corian solid surface “Glacier White”.
Throughout the fitness center you’ll see several branding messages and graphics. All of these are 3M vinyl prints adhered directly to the wall.



