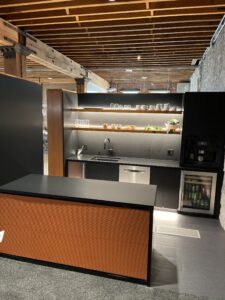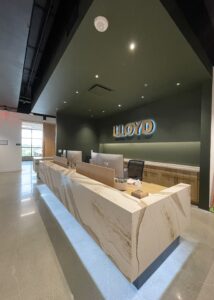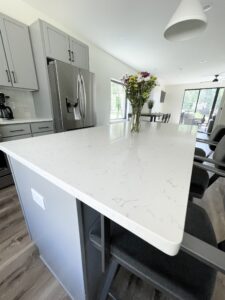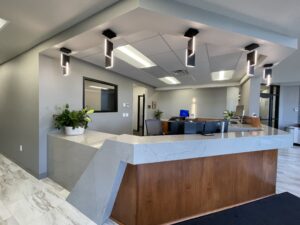The Sioux Falls skyline has changed and the addition of the new Hilton Garden Inn along the Big Sioux River is a contributing factor. Book a room and rest assured you’re going to enjoy your stay at this beautiful new hotel in town. The custom hotel millwork was designed and manufactured by the talented and skilled craftsmen here at Creative Surfaces, and we are quite proud of the finished product.
The Project
Reception Desk & Lobby
Starting with the reception desk – we built the desk and cabinets along the back wall using Treefrog Veneer “Teak Sabbiata” on a vertical grain; with toekicks on a horizontal grain. The countertops are 3cm Granite “Villa Ramano”. On the back wall we used two Interlam “Cot” panels painted Sherwin Williams “High Strung” separated by a glass panels; then finished with a Treefrog Veneer frame. The pantry, also in the reception area is made using Laminart “Island Birch” with Cambria “Whitehall” countertops. The slatwall cabinets have puck lighting.
Another focal point of this hotel is the lobby bar and back wall. For the bar we used Treefrog Veneer “Palmwood Bright Silk” on a vertical grain. The countertops/drink rail is 4cm Granite “Cosmos” with a small beveled edge. Check out the front of the bar – here we used 3-form “Trace Bone” panels backlit with LED lighting. Between each panel we used a Gage Architectural product “Aged Bronze” aluminum accents. On the back wall Nevamar “Kona Blend” was used on the cabinets with 2cm Granite “Opalescense” countertops. The soffit is “Aged Bronze” aluminum panels. Above the countertop is a ‘floating mantle’ of Arborite “White Pearl Wood“, inside the mantle is a 3-form “Chroma Ghost” panel with LED lighting behind. Above the mantel is Modular Arts “Cot” painted Sherwin Williams “Extra White“. The cabinets on each side of the Modular Arts are made of Treefrog Veneer with clear tempered glass shelving and 3-form sliding doors with LED lighting behind them.
Eatery Fixtures
In the eating area including the breakfast bar, buffet, and server station you will notice the cabinets all use Nevamar “Kona Blend” with 3cm Cambria “Minera” countertops. All upper cabinets have tempered satin glass insets. The middle of the dining room is a 9′ x 4′ Chef’s Buffet Table in which we built the base using maple hardwood stained to match Wilsonart “CocoBala” with stainless steel leg covers. The countertop is 4cm Cambria “New Quay“. Separating the dining room from the hotel lobby is a booth wall. There are two wall caps finished by Creative Surfaces in which we used Interlam panel inserts with Treefrog Veneer “Walnut Straight Grain” 4″ frame.
The lobby columns, banquet center paneling & trim, and TV screen wall are all Treefrog Veneer “Teak Sabbiata“. The columns have a Gage Arch product “Bronze Panel” accent piece. In the men’s and women’s restrooms, we used Treefrog Veneer “Walnut Straight Grain” for the cabinets; with 2cm Travertine “Prado” for the countertops and aprons.
Business Center
The business center, meeting rooms, and board room cabinets were built using Nevamar “Kona Blend” with under cabinet lighting. We used Cambria “Whitehall” for the countertops. Moving into the suites, here you will see we used Walnut Veneer for these cabinets, with all stone countertops. The Presidential Suite “K” has a Walnut Veneer wall face with glass panel above the sink base.



