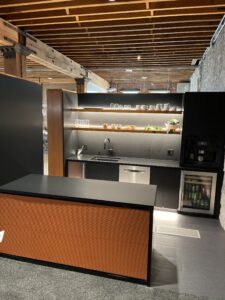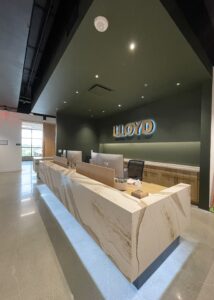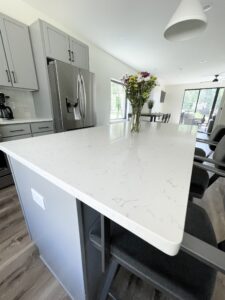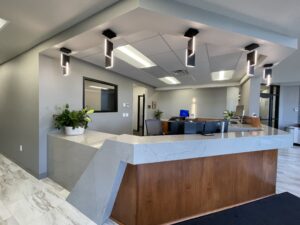Fall 2018 takes us to the Cascade at Falls Park a residential living complex overlooking Falls Park in downtown Sioux Falls. This is one of the newest condominium complexes in downtown with all of the greatest amenities one could want in condo living. The project consists of custom residential cabinets throughout all areas including common areas, apartments, and retail corridors.
The reception desk half wall face and cabinets are Formica “Black”. For the countertops we used Pionite “Sable” plastic laminate on the lower countertop with 4cm Cambria “Mersey” quartz on the upper countertop. The lobby coffee bar showcases cabinets of Pionite “Sable” with countertops of Cambria “Menai” quartz. Coffee equipment and supplies from Starbucks!
Let’s move to the residents’ loungeon the second floor. In this area we used Grandview Cabinetry, Beech wood stained “Carbon” for the wall and island cabinets. The lower level countertops are Arborite “Brushed Aluminum” plastic laminate with Cambria “Ella” quartz on the upper countertop. Above the wall cabinets we built and installed two 72″ x 12″ deep floating shelves. On the fifth floor is another lounge that leads to the rooftop. These cabinets are made using Pionite “Sable” with Cambria “Golden Dragon” quartz countertops. Floating shelves to hold stemware are featured in the mini-bar cabinets.
On the main floor you’ll find a community room that residents can enjoy with family, friends, and visitors. These cabinets are Grandview Beech wood with “Kona” stain and feature Cambria “Carrick” quartzs countertops on back wall cabinets; Cambria “Brittanicca” on the island. In this room is a beautiful double sided fireplace wall of marble tile with 31″ x 24″ openings finished with Pionite “Sable” and puck lighting.
Down the hall you’ll find The Cascade fitness center. This area features open cubbies of Pionite “Sable”. The equipment cabinets are Grandview “Carbon” stain with Cambria “Roxwell” quartz countertops. In the mail room we built mailbox surrounds of Wilsonart “Mangalore Mango”; the countertops are Cambria “Roxwell” with 8″ grommet holes for trash. A little further down the hall are common area restrooms that feature an apron box of Pionite “Sable” and countertop of Cambria “Ella”.
This condo building is unique in that all the units are different in elements used. In each condo we used a selected option plan of custom residential cabinets. Cabinet options are: Grandview Cabinets – stained Kona, Slate, or Polar White. The kitchen countertop options are: Mandy Li Absolute Black or Oyster White granite. Bathroom vanity countertop options are: White Cultured Marble or laminate. Each unit features a mini bar including a custom lattice wine rack and floating shelves with finishes to match the Grandview cabinets in each kitchen. Some of the condo owners took the initiative to upgrade their personal unit to include Cambria quartz countertops.



