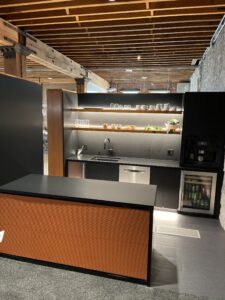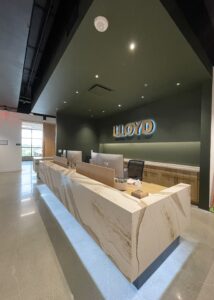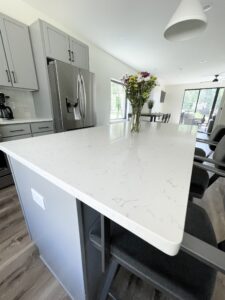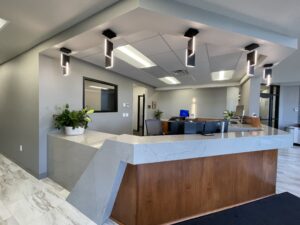Early 2020 our team traveled to Phoenix to install the VASA Fitness Phoenix. This project consisted of fitness center reception pods, a reception storage closet, sales desks, retail displays and signage. From certified group fitness, yoga and KidCare programs to high-energy cycle rooms, swimming pools, and basketball courts, no one can match the dynamic variety of spaces, amenities, classes and equipment offered at VASA Fitness.
There are 4 complete pods for the reception area. These pods are 42″ tall x 33″ wide. The tall half wall is made using Formica “Wenge Strand”; the short half wall is Wilsonart “Shadow Zephyr” plant on panels with 1/4″ reveals of Chemetal “Brushed Aluminum”. The countertops are Livingstone “Rock Salt” solid surface.
For the sales desks we built 3 complete units. Each pod/unit has a mobile cart under the pod. The cart is built of Formica “Wenge Strand” with Wilsonart “Carbon Mesh” countertop and has lockable casters. The face of the desk is Formica “Wenge Strand”; the surround and countertop are Wilsonart “Shadow Zephyr”.
The retail display is made using Wilsonart “Shadow Zephyr” on cabinets and soffit trim. The face of the soffit is Chemetal “Brushed Aluminum”. The logo on the header is a non-lit dimensional sign of clear acrylic laser cut letters with red PMS vinyl faces. The unit features adjustable shelving and puck lighting under the soffit. The retail cabinet has a Tambour lockable rolling shelter door and non lit end panels for changeable artwork.
There are four communal tables with cubbies. The cubbie cabinet is Formica “Wenge Strand”; the countertop is Wilsonart “Carbon Mesh”. The cubbie cabinet has lockable casters and can be removed from under the communal table. The communal table is Wilsonart “Shadow Zephyr” on countertops and surround.
Office cabinets and countertops are Wilsonart “Shadow Zephyr”. Employee lounge lockers are Formica “Smokey Brown Pear” with a lit valance. The cabinets in the employee lounge are Formica “Wenge Strand” with countertops of Wilsonart “Carbon Mesh”.
Studio cubbies are Formica “Wenge Strand”. The four tier day use lockers are Formica “Smokey Brown Pear”; as well as the lockers under the communal tables with lockable casters. Open gym personal trainer station cabinets are Formica “Wenge Strand” with Livingstone “Rock Salt” upper countertop and end dividers.
In the two locker rooms you’ll find 63 single and double tier lockers made of Formica “Smokey Brown Pear” plastic laminate. Inside is a fixed shelf, garment rod, and coat hook with thru-lock system. The lockers sit on a bench of Livingstone “Rock Salt” solid surface. The wet and dry vanities with a 7″ apron area of Livingstone “Rock Salt”.
In addition to the fitness center reception pods and cabinetry throughout, we built the functional training ball wall. It’s a 25′ x 12′ tall wall. The wall features pre-finished 5″ Birch Wood flooring “Noble House” random lengths with black powdercoated corner guards



